to see more of the farm click here

Ginger and I wanted an economical, environmentally friendly structure to use as a kitchen and office space while I built my treehouse and she built her cob house. Originally this was a 24' diameter Pacific Yurt. Halfway through the building of the yurt we were busted by Clatsop county and informed in no uncertain terms that one could not build or live in a yurt under any circumstances, ever. We learned the hard way that under current county rules the only acceptable living space is a code approved house.
To meet the requirements to be able to live on our own land, we built this small house as eco-friendly as we could. The floor plan is open with about 360 sq ft downstairs and 300 sq ft in the loft. Our approach to building lightly on the land was to build small and to use as much recycled material as possible within our budget. Still, we used a lot of expensive, energy intensive toxic crud. Building this house has solidified my belief that for green architechture to have meaningful impacts on global resource depletion and global toxics production, we must change the way we relate to the spaces we live in and building codes must make allowances for alternative living stategies. I think it is positive that we are dressing our current systems up with green products and technologies, but my fear is that ultimately this distracts from the more important goal of changing how we live. 'Green building' must not only consider the lessening of environmental impacts but also must be accessible to people of lesser economic means. Simply put, the peasant farmer in a poor country with his recycled, mud/wood/thatch home is already greener than anything we are doing with technology. Marrying this approach with high tech solutions seems to me to be the logical way forward in sustainable architecture. None of this can happen until the rules about what may be built are changed. Ok, off my soapbox and on to the house.
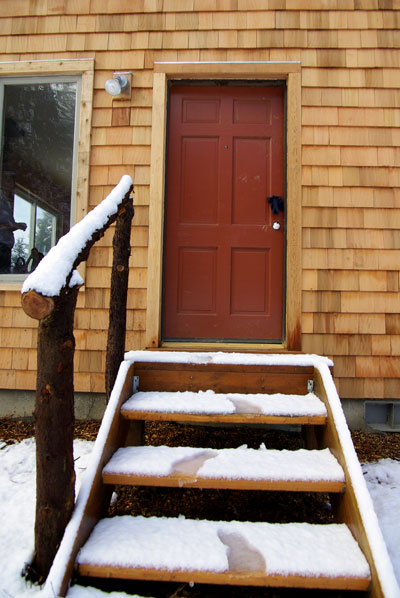
Up the stairs and through a door we found at the recycle yard and modified to fit. The threshold is a made from a piece of black locust I my friend Mark gave to me four years ago. The window came from the house of a local person who was replacing windows. All the downstairs recycled windows together cost less than a single new casement window upstairs. Our cedar shingles came from a local mill. I trimmed the openings in knotty rather than clear cedar.
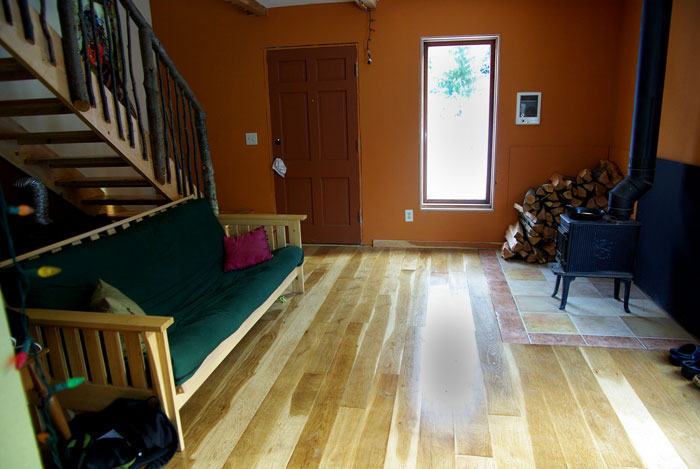
The downstairs living space. A friend sold us this beautiful futon couch for almost nothing when she was moving furniture out of a new house she bought. The wood stove was given to us by a friend who wasn't using it.

Our kitchen. Ginny found the flooring at a garage sale for cheap. The cabinets were bought at the recycle yard and the sink too. The countertop is 3/4" bamboo ply, which is still expensive at $225 a sheet but a fraction of what solid 2" countertop costs. How much countertop do you wear away in a lifetime anyways?

Our bathroom. The arrangement of this small bathroom keeps it from feeling small. The toilet was salvaged from a shed on the property, the sink purchased at the recycle yard, the flooring is a marmoleum remnant purchased from the environmental building center, the base mold is prefinished cherry florring left over from the kitchen floor. The cat, Crafty, was a feral kitten, born in the bushes this fall.
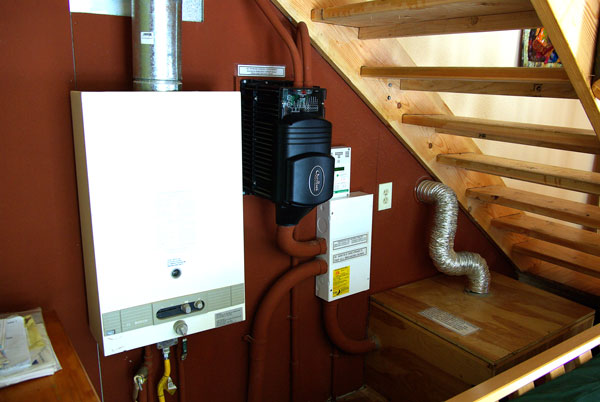
This is our utility center, solar panels provide electricity to the little white box and then to the batteries in the larger wooden box, DC power is then fed to the black inverter which supplies the AC power to the house. I'm very proud that I designed and installed this code compliant off-grid electric system. Soon we will be connecting a very small hydro generator to carry us through the dark months. The larger white box is our on-demand propane hot water heater, salvaged by a friend during a remodel project, we had it fixed and then installed it. Eventually this will be the last step of water preheated by the woodstove and the refrigerator and solar water heater. Our goal is to get off the propane!
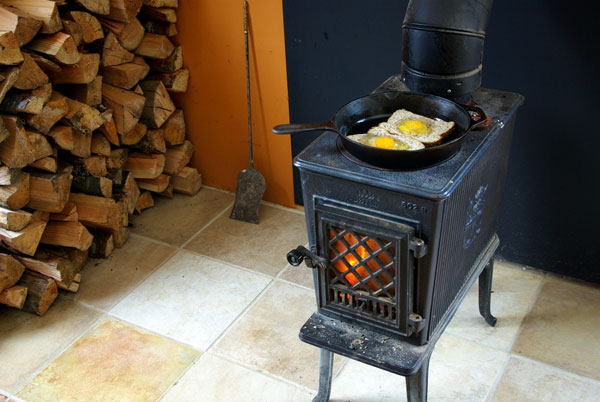
Breakfast on the wood stove, soon this will be replaced with an old Magestic cookstove I bought from a friend for 300 dollars. I bought twenty feet of double wall stove pipe from the recycle yard. Heating and cooking, and soon hot water, a sustainable solution for forest dwellers.
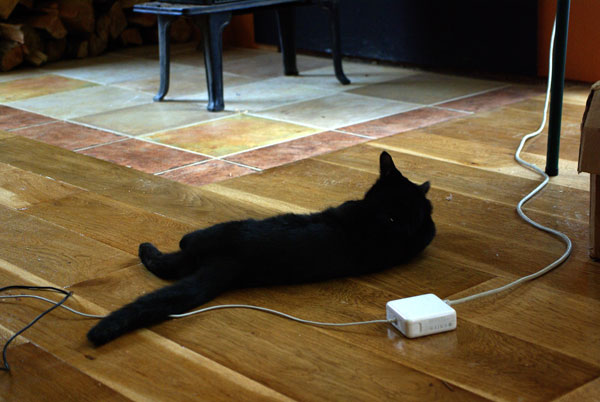
The wood floors in the main room are reclaimed white oak that I bought from my girlfriend, who bought it ten years ago from Endura hardwoods. I finished them with shellac and water based urethane. The hearth is made of floor tiles I bought at the recycle yard.
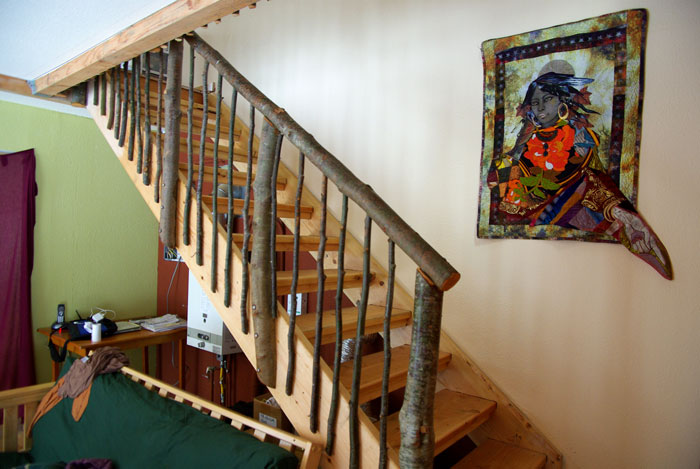
Let me brag about my staircase for a moment. Built out of ordinary framing lumber it is twice as strong as a 'stairjack' staircase, uses less than half the materials, and requires no finishing. The framed stairs are the final stairs and require no expensive and specialized casing process. The natural handrail cost me only six hours of my time and the money for sixteen lag bolts, a stark contrast to the cost of a professionally finished rail, and beautiful!
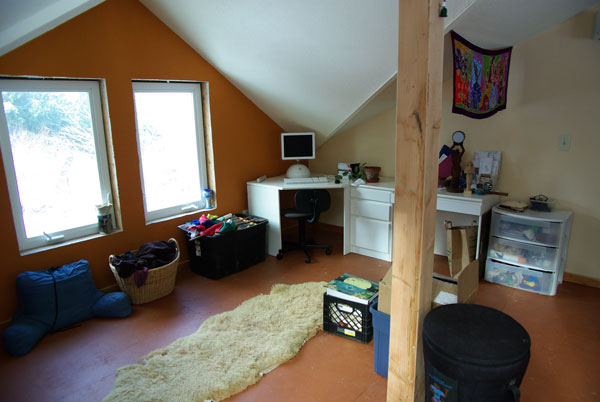
The loft upstairs is a single open room with low sweeping corners.
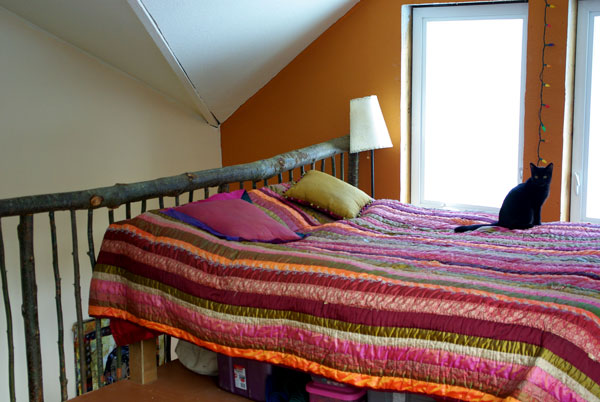
Gingers' bed upstairs, overlooking the garden, where she can look down and plan the important work of our farm.
Trim, covered porch, solar and wood hot water, hydro power, all coming soon....
a sincere thanks to all of the following people who loaned us stuff, sold us stuff, and gave us stuff and advice, or worked for us, in no order of importance.
Jackie Sauriol, Morgan Hine, Otis Wardlow, Anthony and Victoria Stopiello, Mark Beach and Kathleen Ryan, Mark Whitakker, Larry Smieja, Susan Salkowski, Doug Firstbrook, Terry Fullen, Harvey Golden, Don Golden, Bruce Phillips, Brian Bubblitz, Richard Mastenik, Chip and Sherri Rashio, Gwendolyn Endicott, Lee Schore and Jerry Atkin, Kathleen Moore, Jeff Trenary, Hank Tallman, Rita and Pappa Wood, Daryl, Nehalem lumber, Cart-M, and the ReBuilding Center.
Back to Cape Falcon Kayak